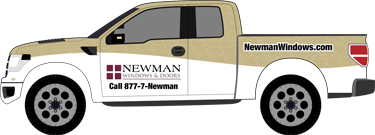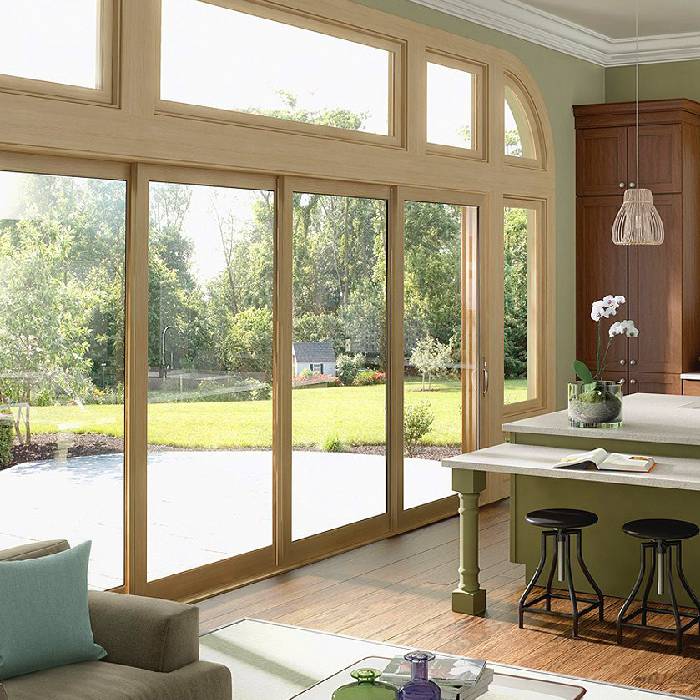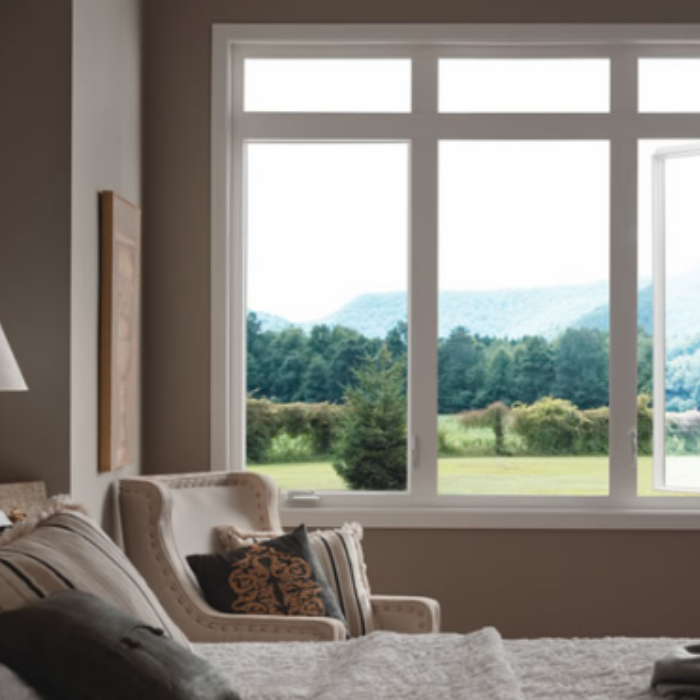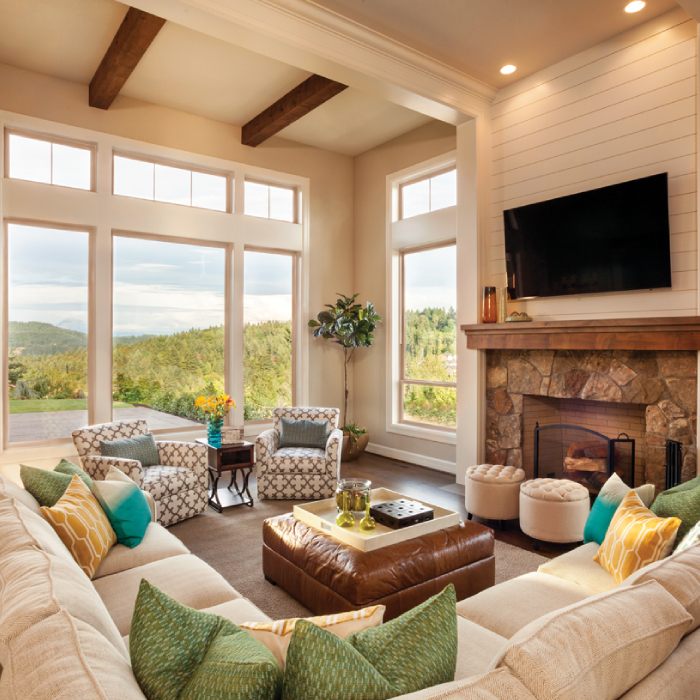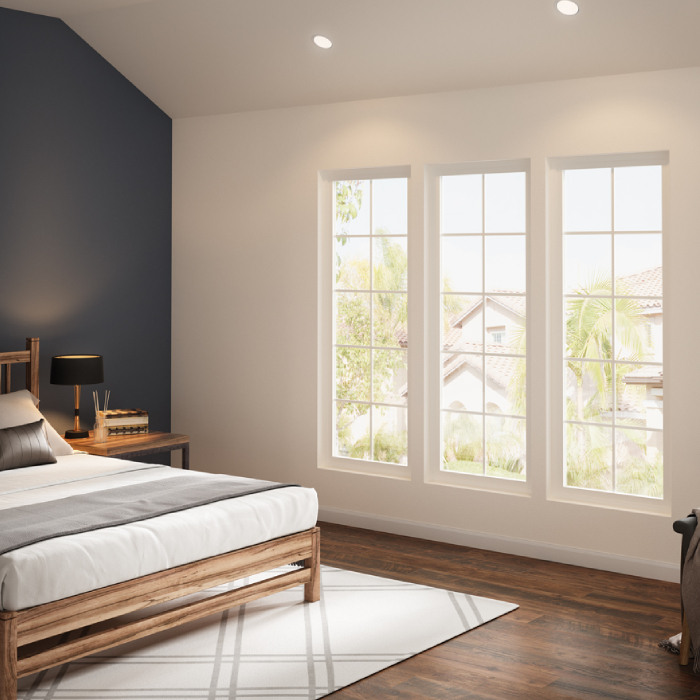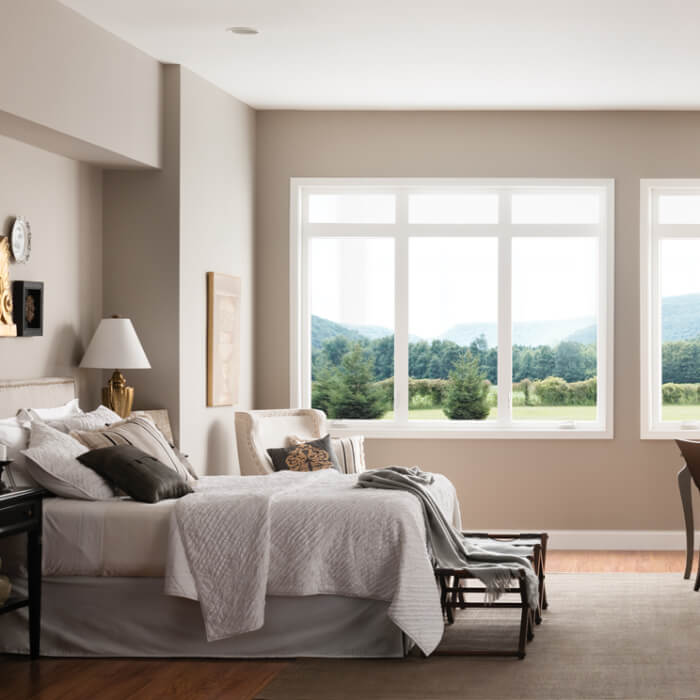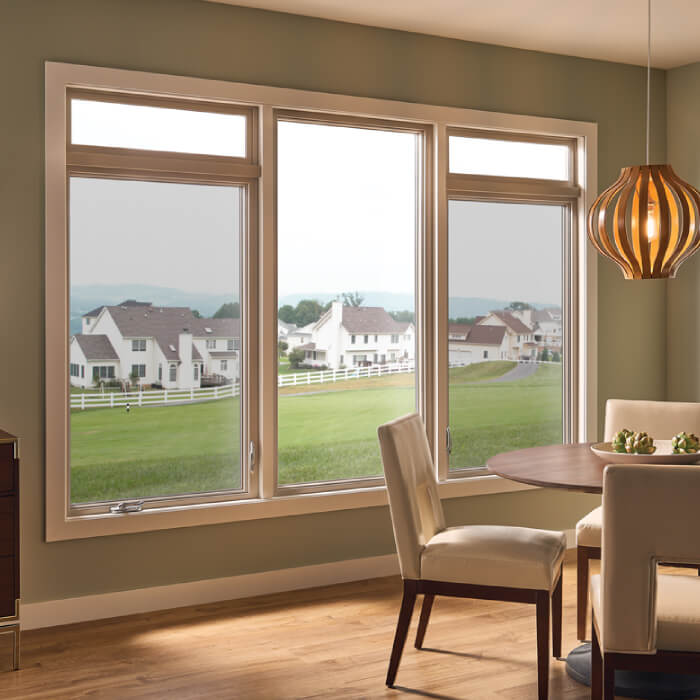Wild Urban Interface Building Standards
Lorem ipsum dolor sit amet consectetur adipiscing elit nunc ligula at pus faceless sollicit
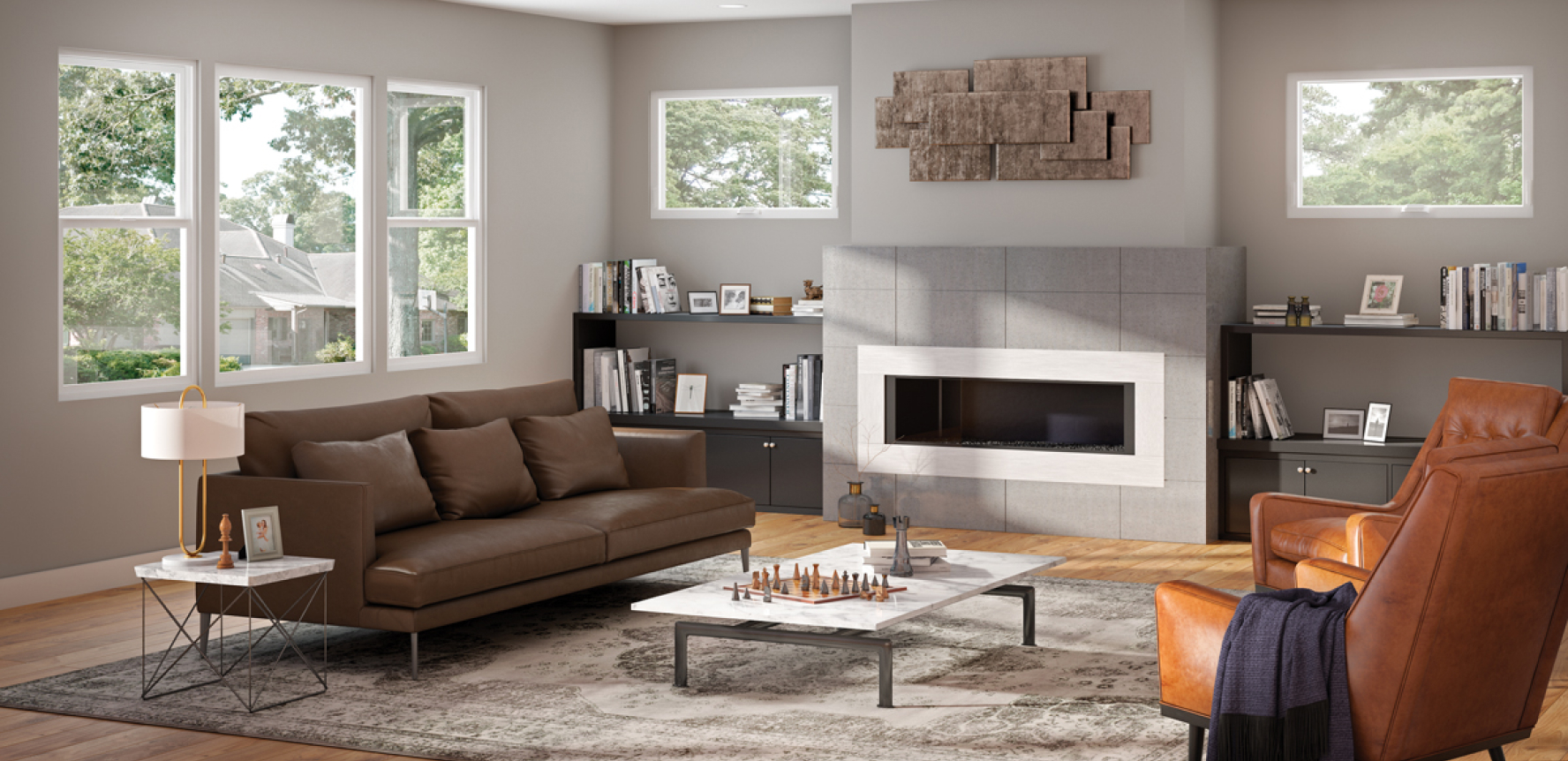
Understanding Wildland Urban Interface Building Standards
San Diego County has collaborated with fire agencies, planners, environmental experts, and the building industry for many years to develop codes that can effectively deal with wildfires. Since the 1980s, the County has been continuously improving its fire codes with the goal of safeguarding citizens and improving homes' ability to withstand wildfires. Window safety is a very important aspect of these building standards. Our team is proficient in these standards and we have the expertise to provide you with a wide range of window styles and choices that meet or exceed Wildland Urban Interface building standards. Here we will break down the Wildland Urban Interface code requirements.
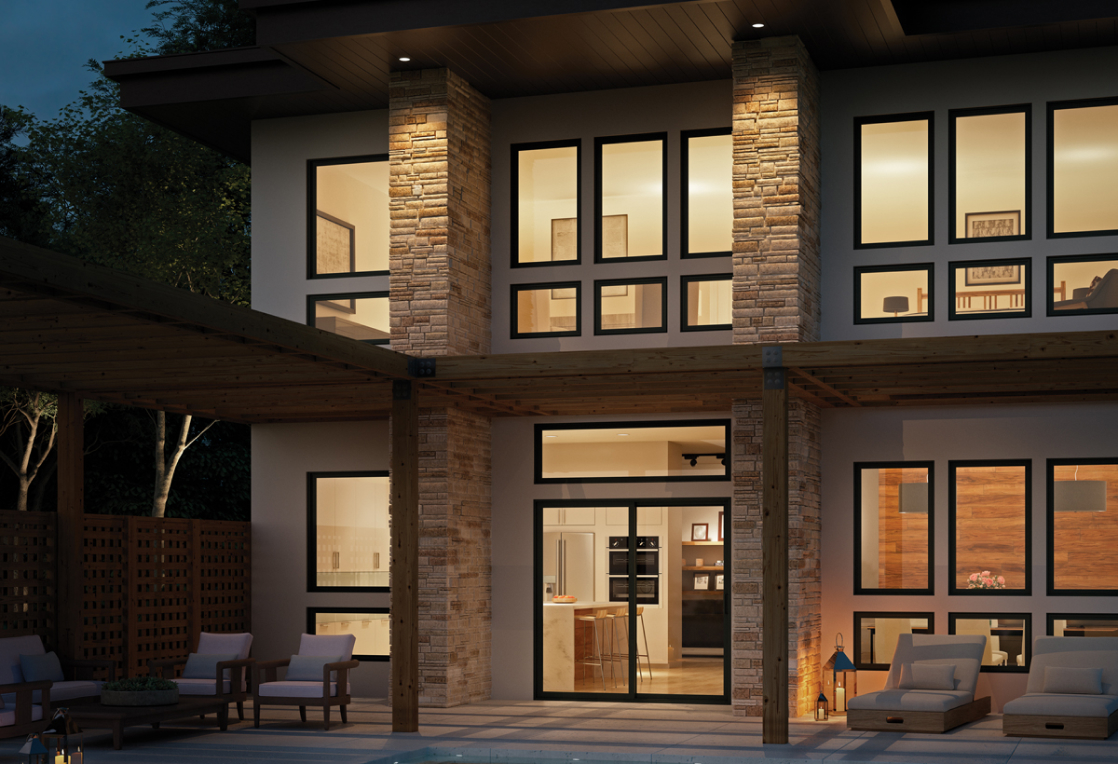

What is Wildland Urban Interface
WUI building standards are guidelines designed to reduce the risk of fires catching homes in areas at high risk of fire, such as “burn zones” throughout counties.
One example of a WUI requirement is that homes must have one pane of tempered glass on every window in a home located in a burn zone. This type of glass is four times stronger than standard annealed glass and can handle the heat from fires while reducing the risk of embers entering and igniting furniture or carpets. Ultimately, understanding these important building standards is key for the safety and security of homes in high-risk areas. Failure to follow these guidelines could lead to devastating fires and losses. So, if you live in an area with WUI building standards, be sure to familiarize yourself with them so your home can be prepared as best as possible.
Summary of County Fire and Building Code Requirements
From San Diego’s Planning & Development Services website.
Here is a summary of County Fire and Building Code requirements for construction in wildland-urban interface areas; however, it is only a summary and does not include all issues and all options.
When designing a project, please refer to the actual code language. The current codes may be found in Title 9 of the County Code of Regulatory Ordinances.
Consistent with state codes, the required fuel modification area is 100 feet around structures (or to the property line, whichever is nearer to the structure). The area located within 50 feet of the structure must be cleared and planted with fire-resistant plants, and the landscaping must be irrigated. In the area between 50 to 100 feet around structures, the native vegetation may remain but must be thinned by 50%, and all dead and dying vegetation must be removed. In this area, grass and other vegetation less than 18 inches in height above the ground need not be removed where necessary to stabilize the soil and prevent erosion. Trees are allowed in the 100-foot fuel modification zone. The crowns of trees shall be a minimum of 10 feet from structures, and the crowns of other trees shall be pruned to remove limbs located less than 6 feet above the ground surface. For more information on creating defensible space around your home and guidance regarding suggested planting materials, visit https://www.sandiegocounty.gov/pds/fire_resistant.html
Fuel modification (vegetation control) is necessary for the life of the building. Fuel modification on neighboring property is not authorized by this fire code section. The fuel modification zone may not extend beyond the lot being developed. Agreements with neighbors, while desirable, cannot be depended on; ownership and cooperation can change. Therefore, it is critical that the fire code regulate the minimum distance from structure to property line.
Where adequate setback distance is possible, the structure shall be located such that 100 foot fuel modification can be obtained on the property. This setback is particularly important where fuel modification is restricted such as an Open Space Easement or where fuel modification may not take place (e.g. riparian areas, state or federal land.)
The absolute minimum setback is 30 feet. If the fire authority having jurisdiction [FAHJ], the planning authority having jurisdiction [PAHJ] and the County Fire Marshal identify the hazard in the area as “minimal” or meeting one of the other exceptions below, they may allow less than 30 feet setback. When parcels are adjacent a national forest, state park or open space preserve, buildings and structures must be located a minimum of 100 feet from the property line adjacent the protected area.
In high hazard areas, exceptions are allowed only if the parcel is too small to accommodate the structure with a 30 foot setback, or the structure is in the interior of a grouping of homes with adequate defensible space designed and maintained on the perimeter of the group.
Ignition-resistant construction requirements in the County’s Building and Fire codes include:
Note: Greenhouses enclosed with translucent plastic or glass and located 30 feet or more from other buildings and all property lines or free standing, open-sided shade covers, sheds, gazebos, and similar non habitable accessory structures with less than 250 square feet of projected roof area, no utility connections, and located 30 feet or more from other buildings and all property lines are exempt from ignition-resistant construction requirements.
Roofs: Roofs shall have a minimum Class 'A' roof covering. For roof coverings where the profile allows a space between the roof covering and roof sheathing, the spaces shall be fire-stopped with approved materials to keep out flames and burning embers.
Exterior walls: Exterior wall surfaces must be non-combustible (stucco, masonry, cement-fiber board, etc.), ignition-resistant, heavy timber or log wall construction. Stucco and cement plaster used as an exterior wall covering shall be minimum 7/8 inch thick. Noncombustible or fire-retardant- treated wood shake used as an exterior wall covering shall have an underlayment of minimum 1/2- inch fire-rated gypsum sheathing that is tightly butted, or taped and mudded, or an underlayment of other ignition-resistant material. As an exception, around door and window openings, maximum 3/4- inch thick combustible trim with an underlayment of ignition-resistant material.
Eaves: Eaves, soffits and fascias must comply with requirements for ignition-resistant construction. See guidance document PDS #198 for possible options.
Unenclosed Underfloor Areas: Homes built on stilts or using open post-and-beam construction are not permitted unless the underfloor area is enclosed to the ground with non-combustible construction.
Vents: All vents (attic, underfloor, combustion air, etc.) must resist the intrusion of flames and burning embers into the structure. Ventilation openings for enclosed attics, eave soffit spaces, enclosed rafter spaces formed where ceilings are applied directly to the underside of roof rafters, underfloor ventilation openings, and vent openings in exterior walls and exterior doors shall be listed to ASTM E 2886 and comply with all of the following:
- There shall be no flaming ignition of the cotton material during the Ember Intrusion Test.
- There shall be no flaming ignition during the Integrity Test portion of the Flame Intrusion Test.
- The maximum temperature of the unexposed side of the vent shall not exceed 662 degrees Fahrenheit (350 degrees Celsius).
Windows (glazing): Windows shall be dual-glazed units with a minimum of one tempered pane or shall be glass block units or shall have a fire-resistance rating of 20 minutes. Vinyl window frames must have welded corners to prevent glass from falling out with flame impingement and metal reinforcing in the interlock area to prevent the windows from opening or falling unexpectedly. In addition, vinyl windows must have a label showing they are certified to AAMA/WDMA/CSA 101/I.S.2/A440 structural requirements.
Skylights: Skylights shall be tempered glass.
Insulation: Paper faced insulation is not permitted in attics or ventilated spaces due to the potential of embers igniting the paper. Foil-backed or un-faced fiberglass batts and blankets are better suited to conditions of potential fire hazards. Use foil-backed insulation in areas where a vapor barrier is required.
Roof Gutters: Roof gutters shall be provided with the means to prevent the accumulation of leaves and debris.
Exterior doors: Exterior doors shall have an exterior surface or cladding of noncombustible or ignition-resistant material or be constructed of solid-core with stiles and rails wood not less than 1- 3/8-inch thick or have a fire protection rating of not less than 20 minutes per NFPA 252 or meet SFM Standard 12-7A-1.
Decks, balconies, carports, patio covers, and exterior stairs (exposed structural members): Exposed structural supports and framing members for decks, balconies, carports, patio covers, exterior stairs, and other projections and attachments must be one, or a combination, of the following:
- Non-combustible construction (such as concrete or metal)
- Fire-retardant treated wood (pressure-treated, listed for exterior use, installed per listing)
- Modified heavy timber construction (minimum 2x exterior grade tongue-and-groove roof sheathing, 4x6 roof rafters/beams, 4x8 floor joists, 4x10 or 6x8 floor beams and stair stringers, 6x6 posts/columns, 3x blocking, 4x stair treads with steel angles)
- One-hour fire-resistive construction
Note: All other exposed surfaces must be enclosed with ignition-resistant materials such as stucco or cement-fiber material. There is no fire-resistive requirement for handrails and balusters.
Deck, balcony, porch, stair, and landing surfaces: The surfaces of decks, balconies, and exterior stair treads/risers/landings must be one, or a combination, of the following:
- Non-combustible construction (such as concrete or tile)
- Fire-retardant treated wood (pressure-treated, listed for exterior use, installed per listing)
- One-hour fire-resistive construction
- Alternative decking materials passing the performance test requirements of State Fire Marshal standard 12-7A-4 and approved by the building official
Fences and other attachments: Any portion of a fence or other structure less than five feet from any building shall be constructed of non-combustible material, pressure-treated exterior fire- retardant wood or meet the same fire-resistive standards as the exterior walls of the structure.
The building official may allow vinyl fences when the construction conforms to guidance documents.
A water tank is required where a project is not within a water district or not within 1500 feet of a water district line that could be extended for hydrants. The size of the tank required for fire suppression is based on total area of the buildings to be protected:
Up to 1500 sq. ft. = 5,000 gallons Over 1500 sq. ft. = 10,000 gallons
This general rule applies in most circumstances. An increase in required water supply may be necessary depending on the size of the structure.
Sample of List
- Lorem ipsum dolor sit amet, consectetur condimentum
- Donec at magna ligula aliquam sollicitudin libero sed imperdiet
- Phasellus tristique cursus metus non mollis sapien porttito
- Morbi a sapien pharetra lacinia mi at dictum velit
- Phasellus dictum orci ac commodo condimentum dui erat
- Dar blandit urna, et volutpat augue ex id elit curabitur ac viverra
- Lorem ipsum dolor sit amet, consectetur condimentum
- Donec at magna ligula aliquam sollicitudin libero sed imperdiet
- Phasellus tristique cursus metus non mollis sapien porttito
- Lorem ipsum dolor sit amet, consectetur condimentum
- Donec at magna ligula aliquam sollicitudin libero sed imperdiet
- Phasellus tristique cursus metus non mollis sapien porttito
- Morbi a sapien pharetra lacinia mi at dictum velit
- Phasellus dictum orci ac commodo condimentum dui erat
- Dar blandit urna, et volutpat augue ex id elit curabitur ac viverra
- Lorem ipsum dolor sit amet, consectetur condimentum
- Donec at magna ligula aliquam sollicitudin libero sed imperdiet
- Phasellus tristique cursus metus non mollis sapien porttito
This is a callout panel
Lorem ipsum dolor amet consectetur adipiscing elit color
Lorem ipsum dolor sit amet, consectetur adipiscing elit. Morbi ut ligula at pus faceless sollicitudin quis vitae anteur. Vivamus consequat tempus molestie. In hac habitasse platea dictumst. Nullam a tortor odio. Ut eleifend nibh urna, non maximus eros pulvinar a. Quisque et faucibus quam. Phasellus ultricies et nisi et consequat. Lorem ipsum dolor sit amet, consectetur adipiscing elit. Morbi ut ligula at pus faceless sollicitudin quis vitae anteur. Vivamus consequat tempus molestie. In hac habitasse platea dictumst. Nullam a tortor odio. Ut eleifend nibh urna.
Frequently Asked Questions
Lorem ipsum dolor sit amet, consectetur adipiscing elit. Morbi ut ligula at pus faceless sollicitudin quis vitae anteur. Vivamus consequat tempus molestie. In hac habitasse platea dictumst. Nullam a tortor odio. Ut eleifend nibh urna, non maximus eros pulvinar a. Quisque et faucibus quam. Phasellus ultricies et nisi et consequat.
Lorem ipsum dolor sit amet, consectetur adipiscing elit. Morbi ut ligula at pus faceless sollicitudin quis vitae anteur. Vivamus consequat tempus molestie. In hac habitasse platea dictumst. Nullam a tortor odio. Ut eleifend nibh urna, non maximus eros pulvinar a. Quisque et faucibus quam. Phasellus ultricies et nisi et consequat.
This is a callout panel
Lorem ipsum dolor sit amet, consectetur ligula at pus faceless sollicitudin.
Contact Form
"*" indicates required fields












