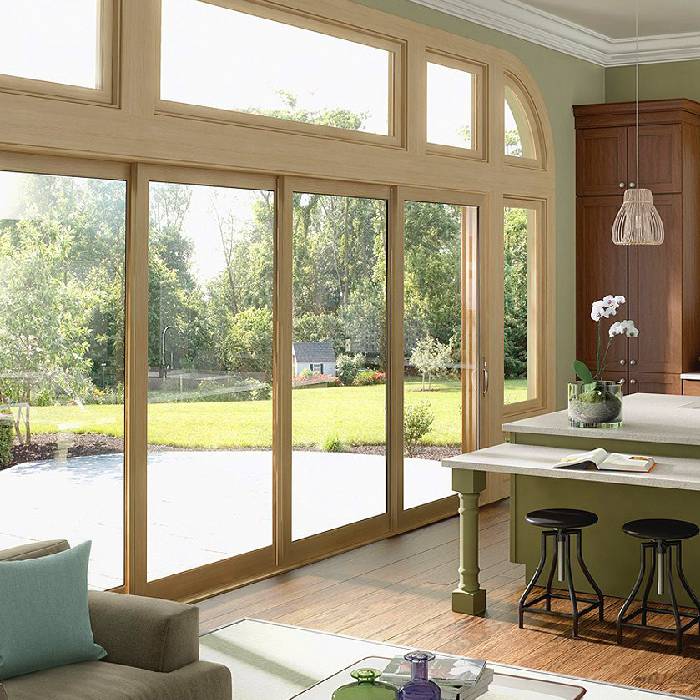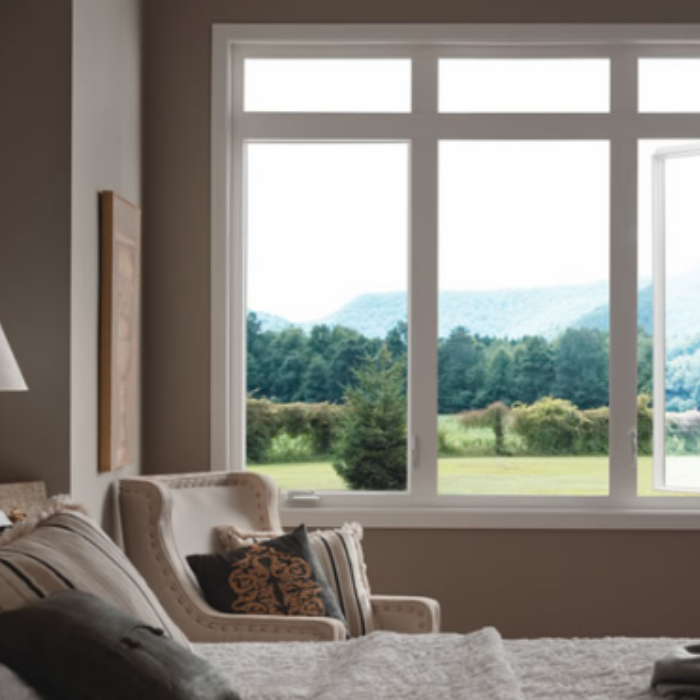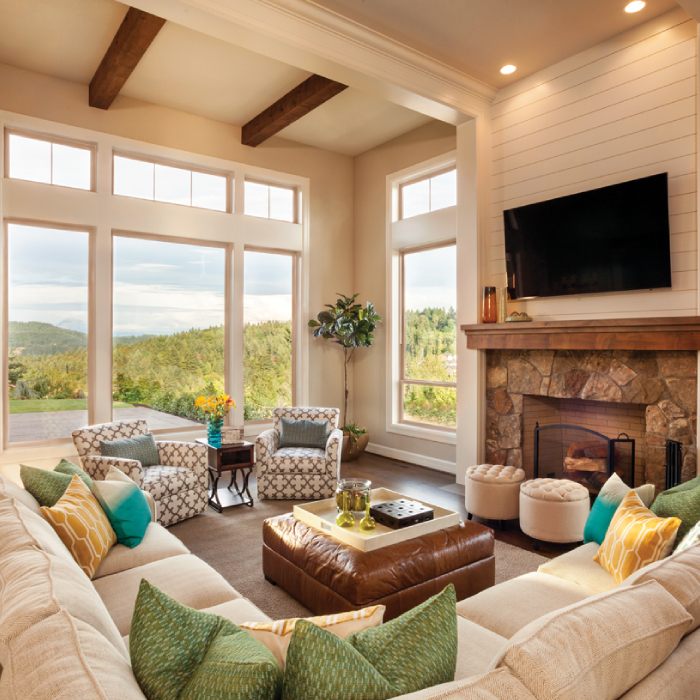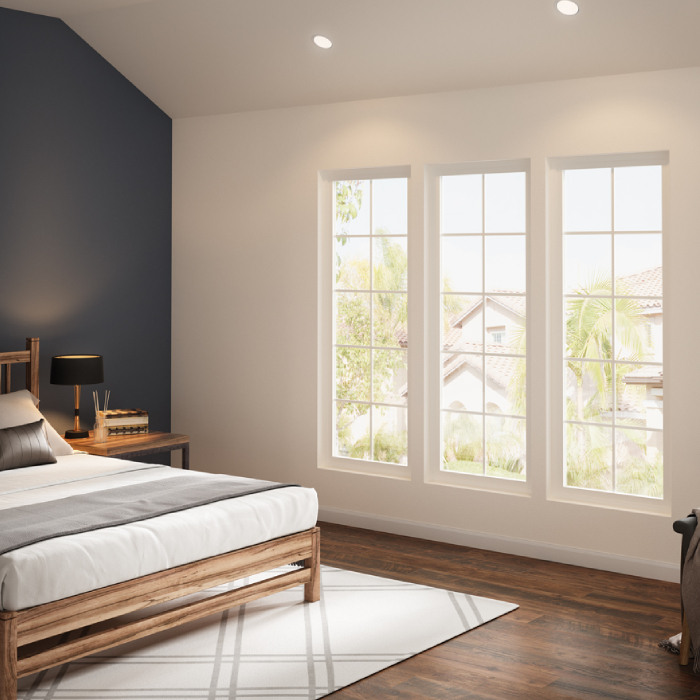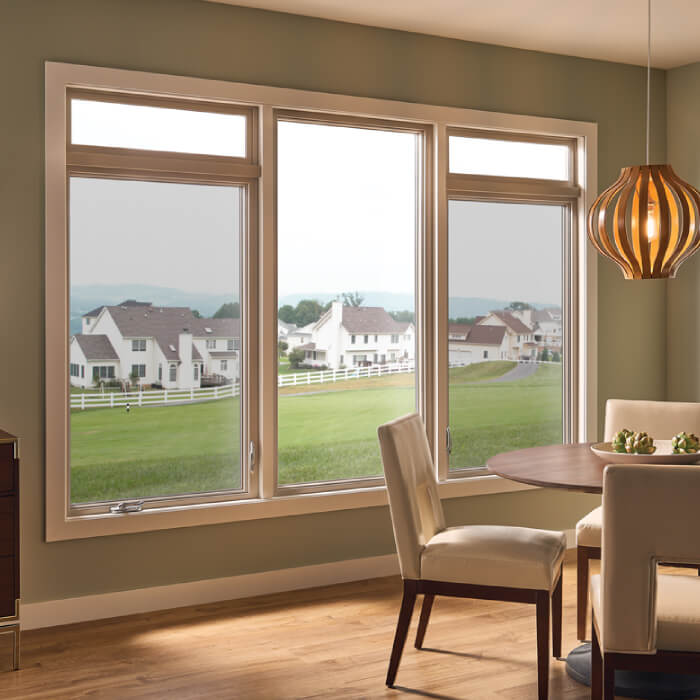Updated: August 2020
Egress windows provide an emergency escape in the event of fires, floods, and other disasters. They offer a safe exit from a burning building, preserve your belongings, and prevent smoke damage by allowing fumes to pour into the night instead of “bottling up” inside your house.
The good news is that any window can be an egress as long as it meets sizing and placement requirements. On the other hand, many homes do not have the required windows, with homeowners unaware that they are breaking the law. Basements remodeled into bedrooms rarely have approved egress windows. It is also a good idea to check the window specs in guest bedrooms and offices. Any time you remodel a room or change an area to a bedroom, you should make sure that there is room for a code-compliant egress room before starting your project. Redoing your basement bedroom to make it fire-safe is easier than you think!
What to Know About Egress Windows
Here’s what you need to know before you call your window contractor.
SIZE REQUIREMENTS
Few people realize that egress windows are required by law. While not all homes will have them, especially older homes that predate egress laws, there are very specific regulations about their construction.
According to the International Residential Code (IRC), egress points must have the following:
- Minimum width of 20 inches and a minimum height of 24 inches
- A maximum sill height of 44 inches
Sill height is the space between the ground and the window; it can’t be insurmountable to rescue teams. It needs to be accessible. - A minimum net clear opening of 5 square feet for ground floors and 5.7 square feet for upper stories.
- The opening is the space that’s provided by the window once opened. It needs to be large enough for fully-uniformed firefighters to climb through with air tanks on their backs.
Residential egress laws in California have additional specifications:
Because so many fire deaths occur when occupants of residential buildings are asleep at the time of a fire, the 2010 California Building Code (CBC), Section 1029 requires that:
- Basements in dwelling units and
- Every sleeping room below the fourth story
Shall have at least one operable window or exterior door opening approved for emergency escape and rescue. Such openings shall open directly into a public way or to a yard or court that opens to a public way.
- The net clear openable area shall be no less than 5.7 square feet (5 square feet for grade floor openings and basement window wells).
- In addition to the above requirement, the net clear openable height dimension shall be a minimum of 24 inches. The net clear openable width dimension shall be a minimum of 20 inches (Note: using both minimum figures will not obtain the required 5.7 square feet.)

Source: Building in California
ADDITIONAL REQUIREMENTS
There are a few other guidelines from the IRC that you’ll need to follow.
- Every room should have at least one window to use as an egress point, including basements and “sleeping rooms.”
- The windows should open directly into a street, yard, courtyard, or other “fresh air” space. Windows opening into another building don’t count; fires can spread between them.
- Windows must be operational without tools. For example, if you have bars or grates over your window, you need to be able to tear them off in an emergency without the use of keys or power drills.
Whether you’re building a new home or just remodeling your second floor, consider this your guide to egress windows. They may require a little time and planning to install, but your family’s safety is worth it. You never know when disaster will strike, so it’s better to be prepared.
Please note: This post is for informational purposes only. Please contact the International Residential Code (IRQ) for additional information on egress window requirements.
























